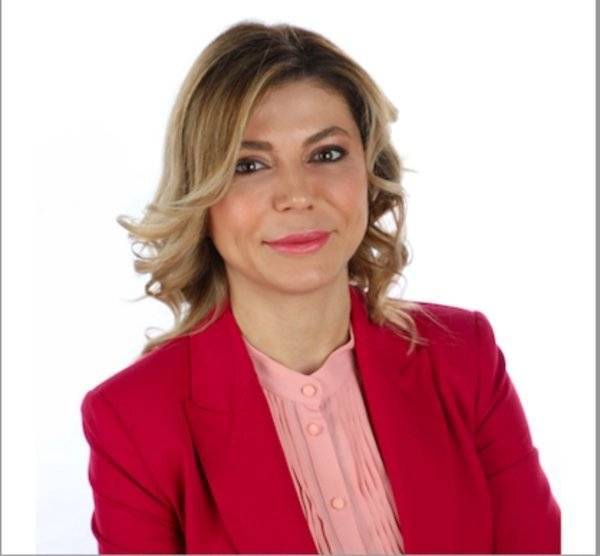Co-exclusive! For sale, a splendid detached villa fully renovated, with 207 m² of living space in Vallauris, set on a 1,400 m² plot, featuring an above-ground pool and a lush garden.
This villa is divided into two apartments with independent access, offering numerous possibilities. The first apartment, 80 m² and air-conditioned, is located on the ground floor. It has a large 60 m² terrace, a semi-open living room, two bedrooms, a shower room with WC, and a guest WC. An adjoining cellar completes this space.
The main apartment, located on the first floor, comprises 5 air-conditioned rooms over 128 m². It opens onto a 40 m² terrace and includes a fully equipped independent kitchen, a large 40 m² living room with a fireplace, three bedrooms with closets, a shower room, and a guest WC. A fourth bedroom and a stunning staircase enhance the ensemble.
The technical features include 3 air conditioning units, solar panels, two water heaters, and two large cellars. Additionally, there is a rainwater harvesting system and parking space for multiple vehicles.
The garden at the back of the villa, with its above-ground pool and barbecue area, is perfect for enjoying family time or entertaining friends, all within a setting filled with fruit trees.
A visit is a must to discover this unique property!
Ref: MM1622VM.

This site is protected by reCAPTCHA and the Google Privacy Policy and Terms of Service apply.